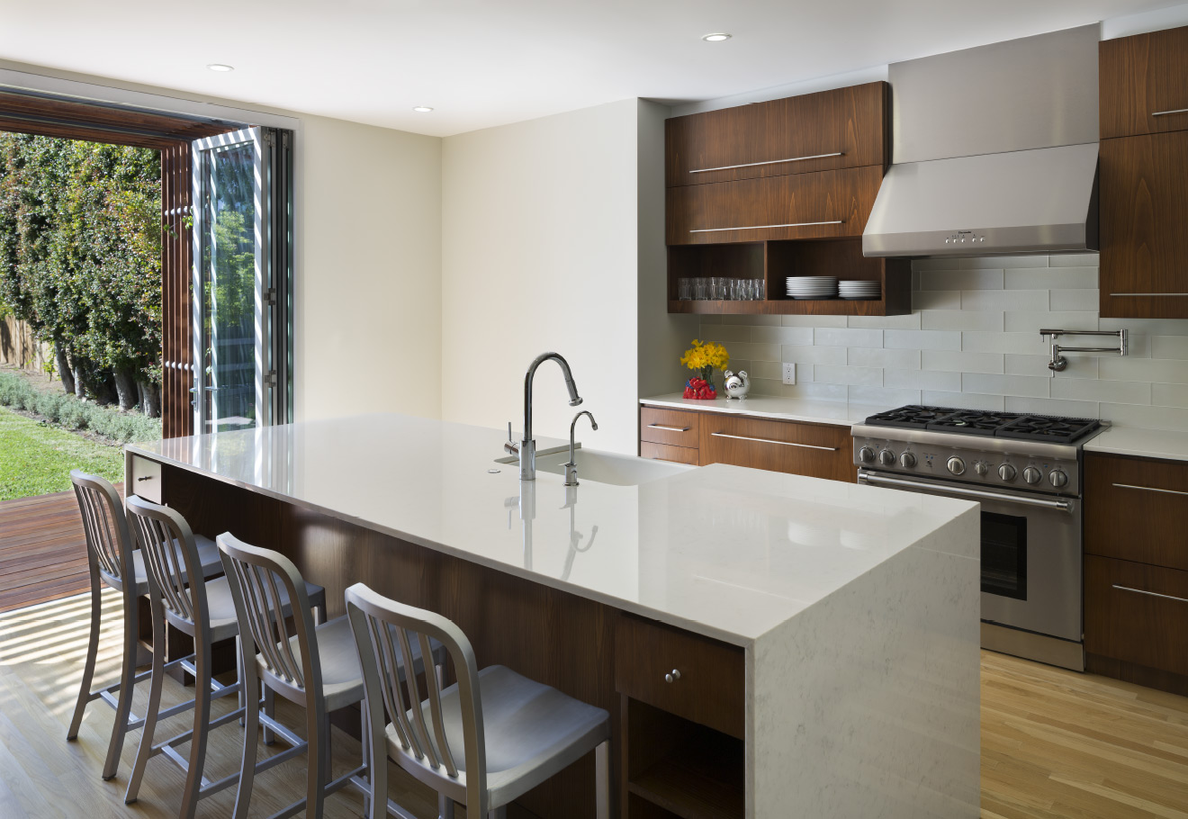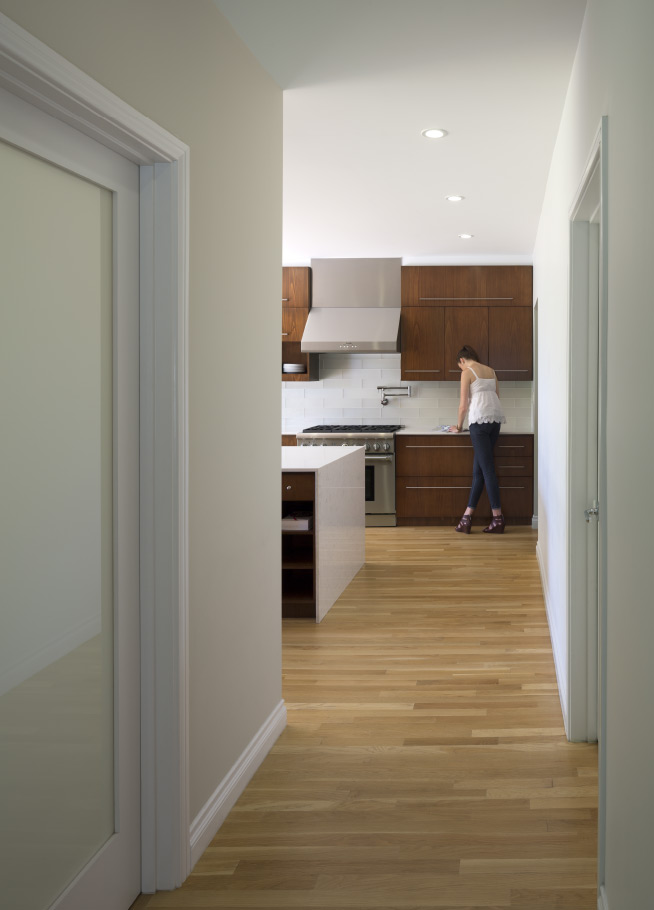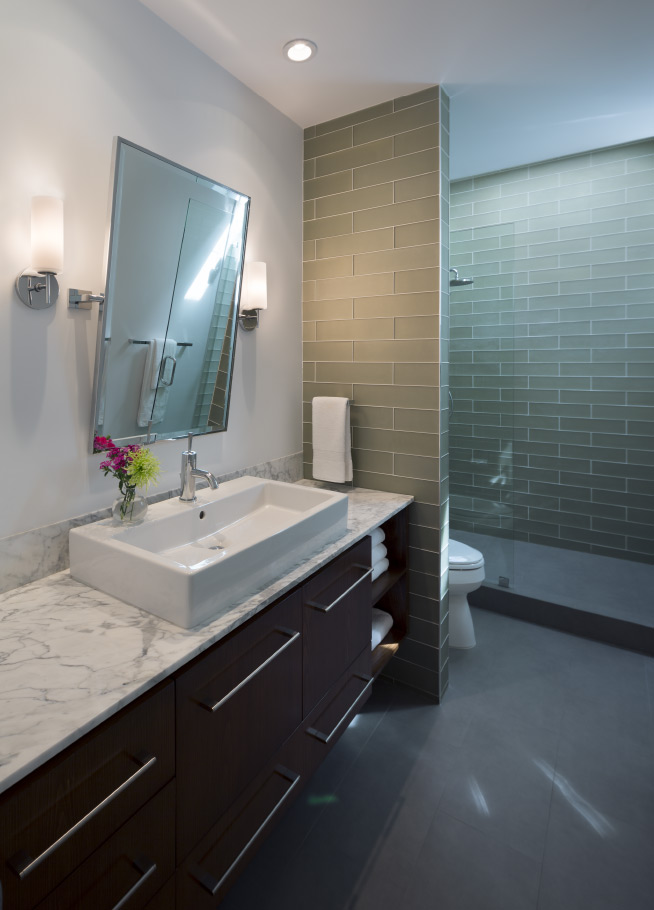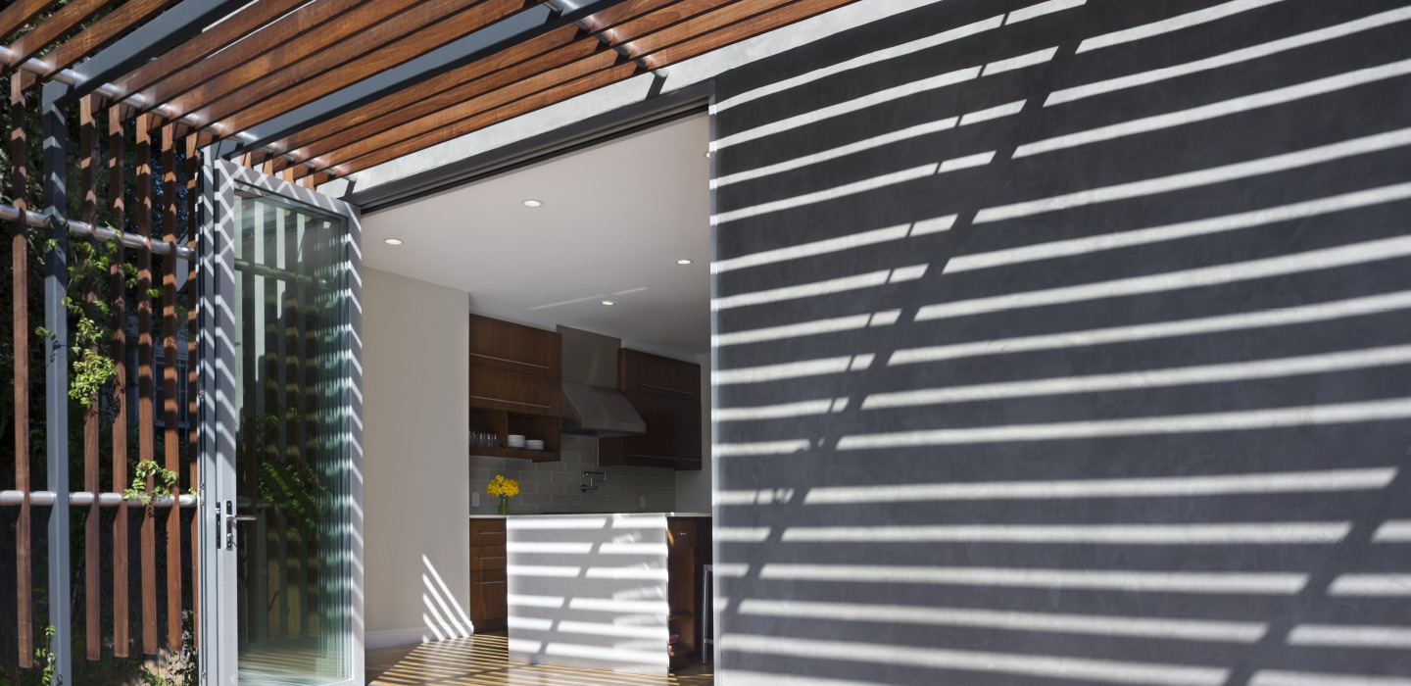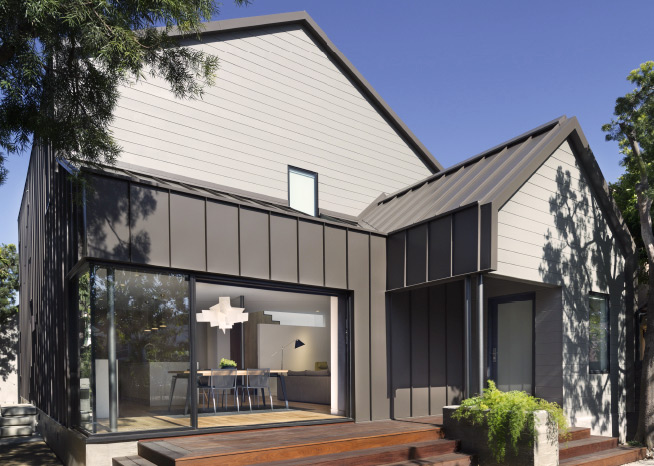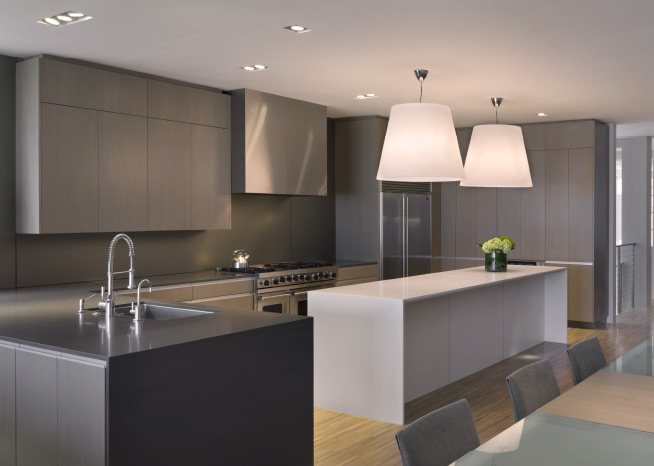Highland House
To blend a growing family lifestyle with contemporary aesthetic, we developed a plan that maintains the current scale and footprint by introducing more open spaces and more notable collaboration with the property’s landscape.
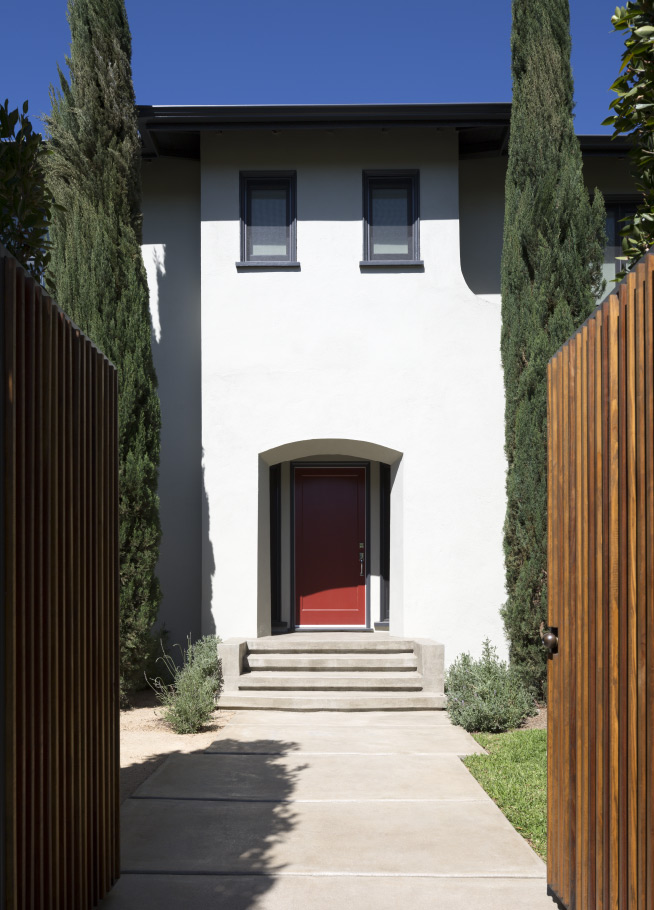
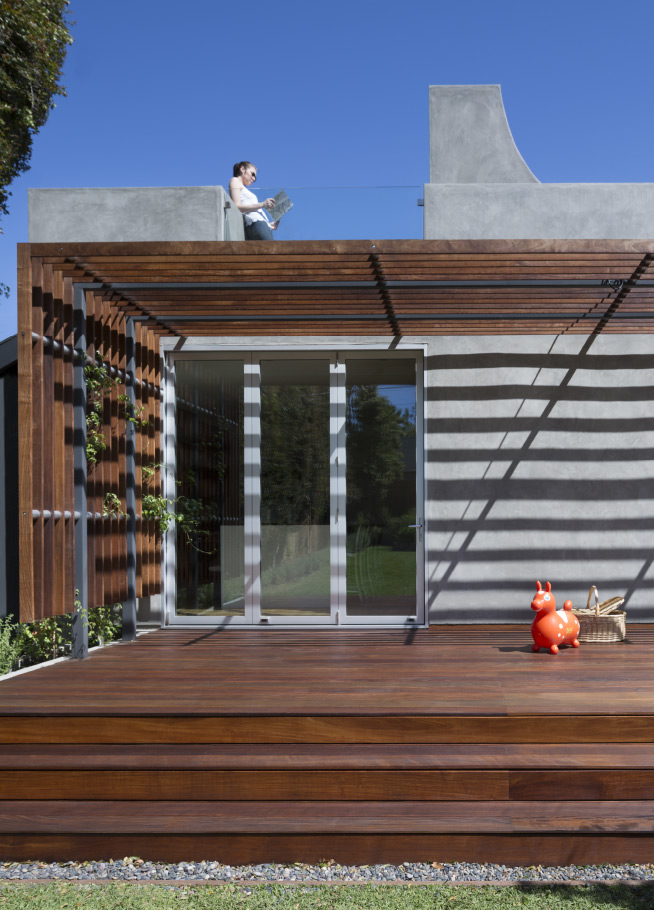
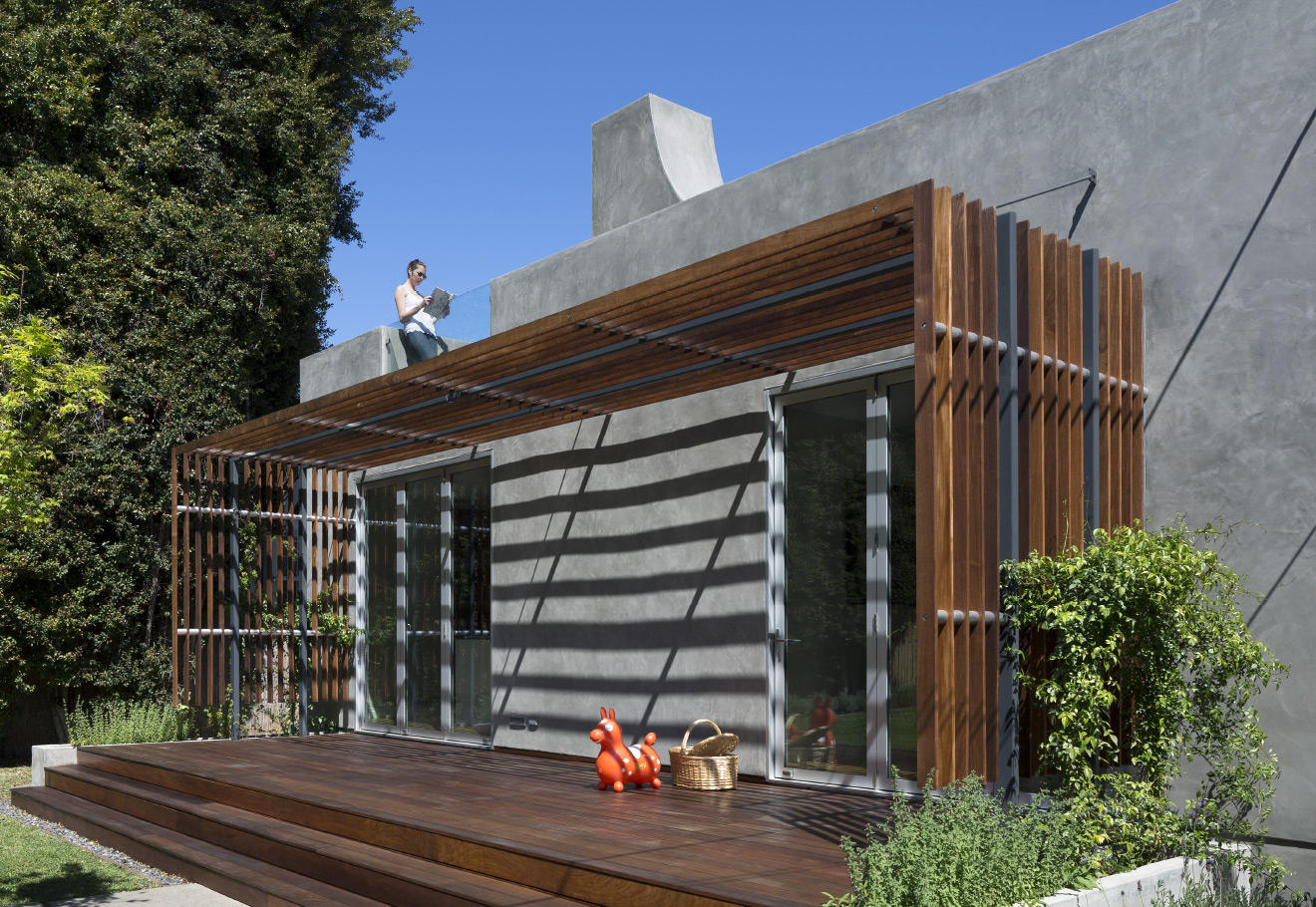
By adding only 200 square feet, clarifying the circulation sequence, repurposing an upper floor deck, and introducing a new ground floor outdoor area, we established a cohesive plan to better connect the home to its context. This streamlined logic was then applied to all interior and exterior detailing so the house reads as a whole upon completion, unlike it did originally. We then developed a phase two garage structure, exporting the same design sensibility first developed for the house. To lessen the new structure’s visual impact on the backyard spaces, we introduced a plant-covered wall to camouflage the lower part of the structure and blend it into the landscape.
